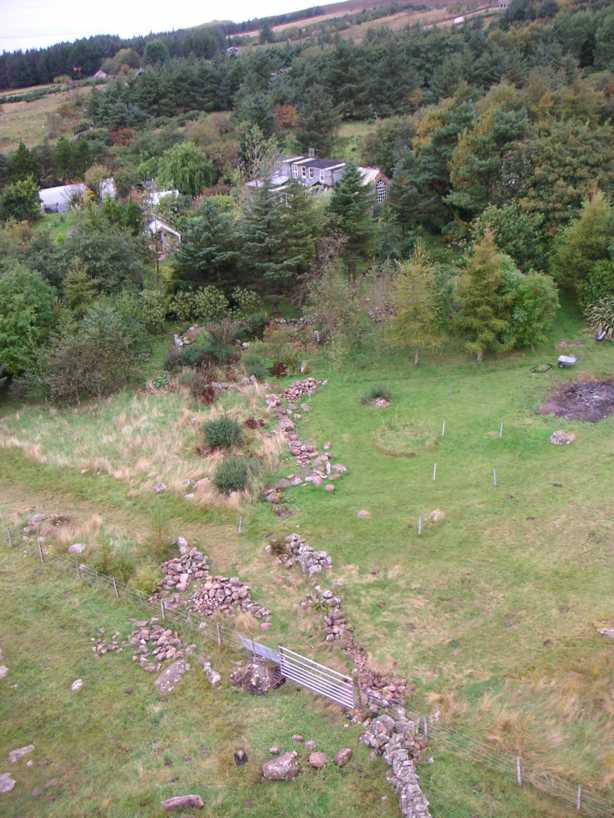
The site from the windmill in October 2004 before the digger arrived.
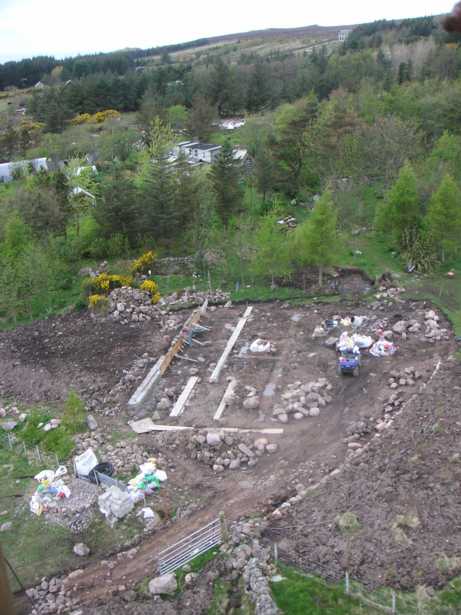
Foundations under construction.
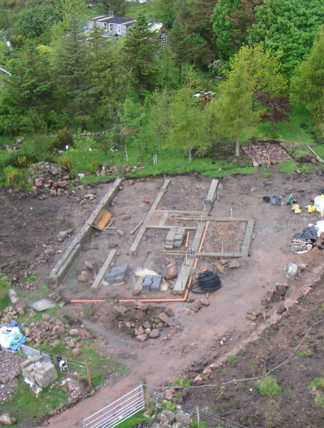
Foundations completed.

Materials for the job arrive. The porch is covered to shelter
the saw bench. Pre-fabrication of box joists underway.
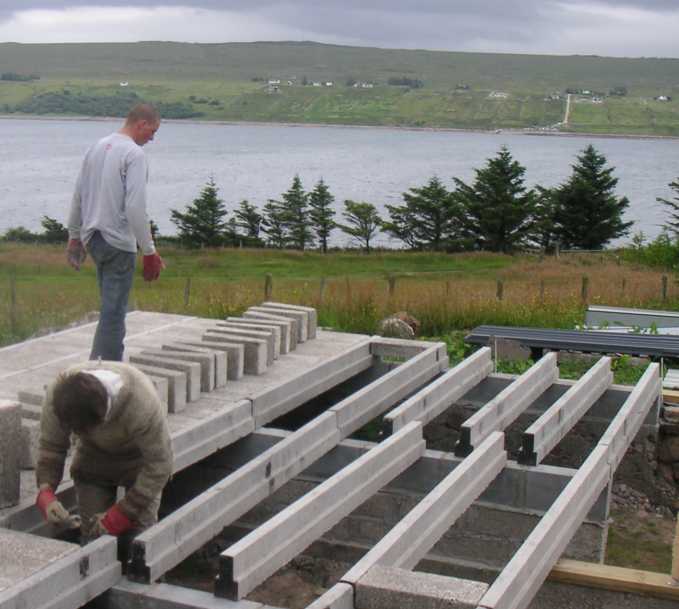
The thermal mass floor is built from pre-stressed T- lintels and concrete
blocks.
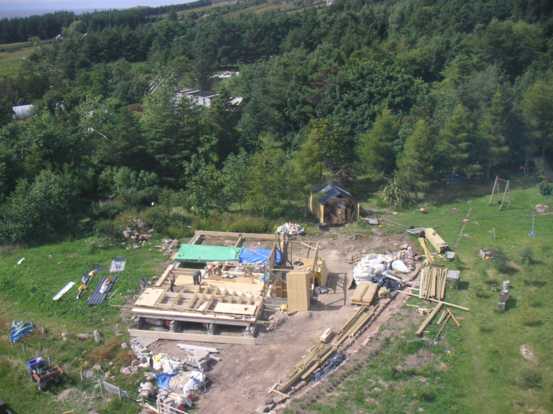
The South-East gable ready for erection.
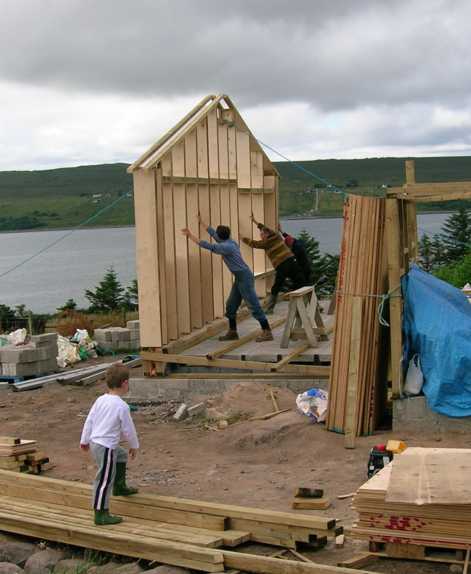
Pushing the gable upright.
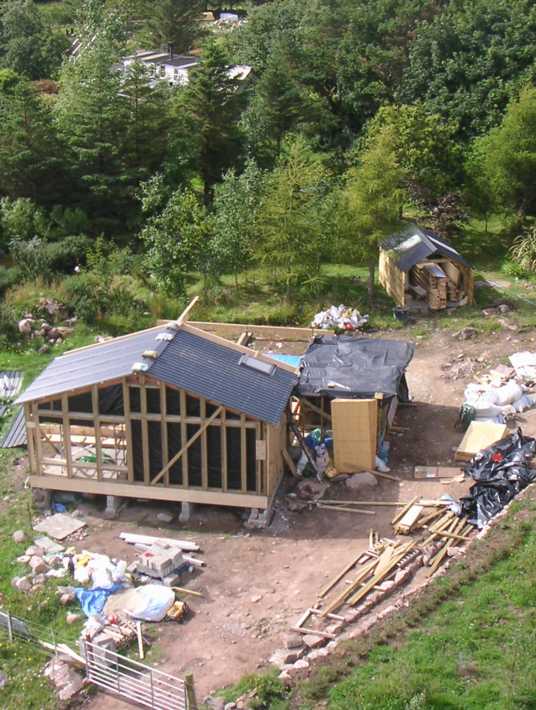
Erection of the structure starting with frames, then lining, then insulation,
then roof.
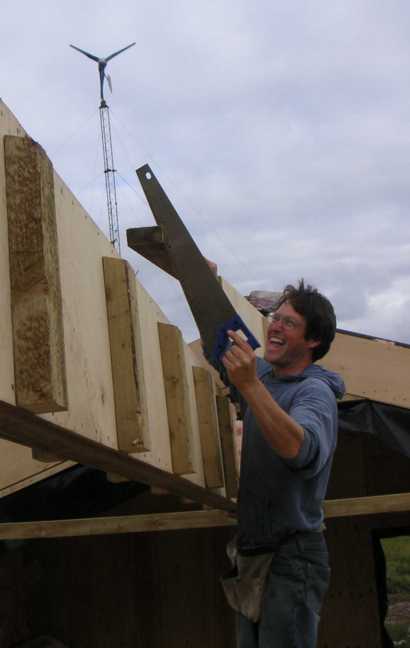
William makes some adjustments to the ridge peice before adding another section.
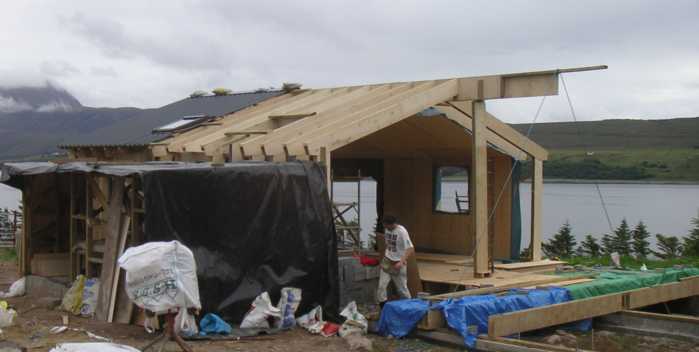
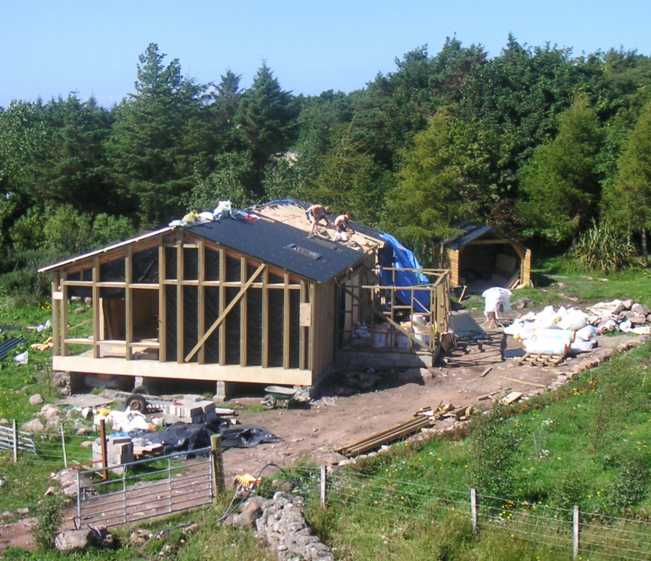
Unrolling insulation and fitting the second Velux window.
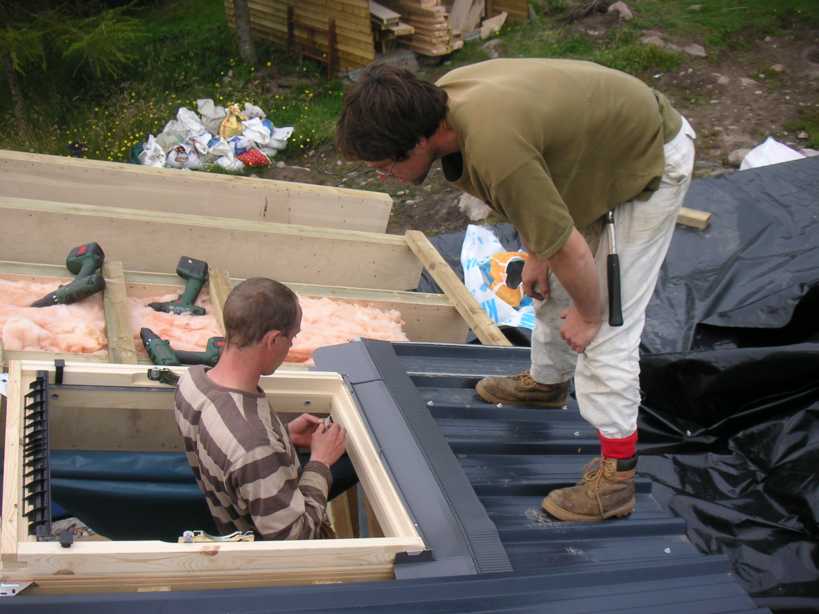
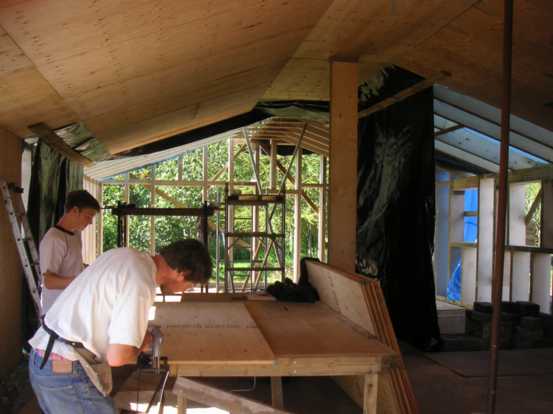
Internal view of lining.
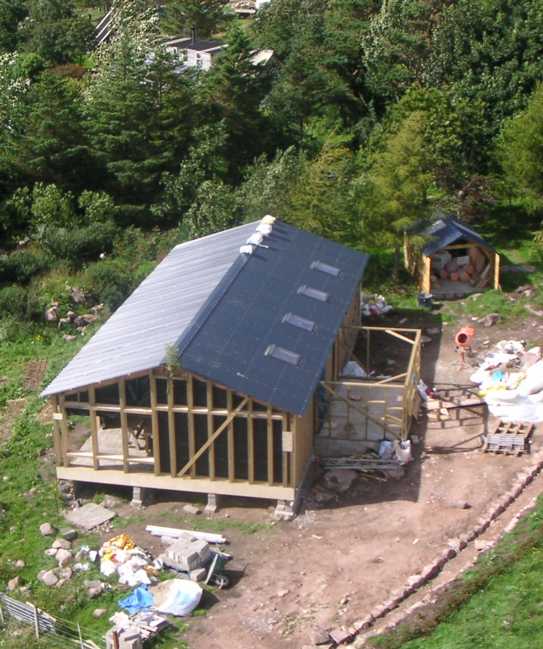
Roof complete. Thanks to William, Jethro and Dan.



the view from the big windows.
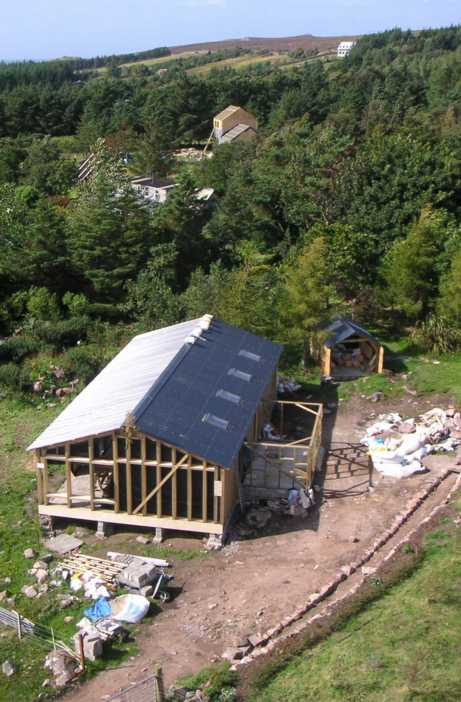
Paul and Sheila's house happening (very fast) in the background.
